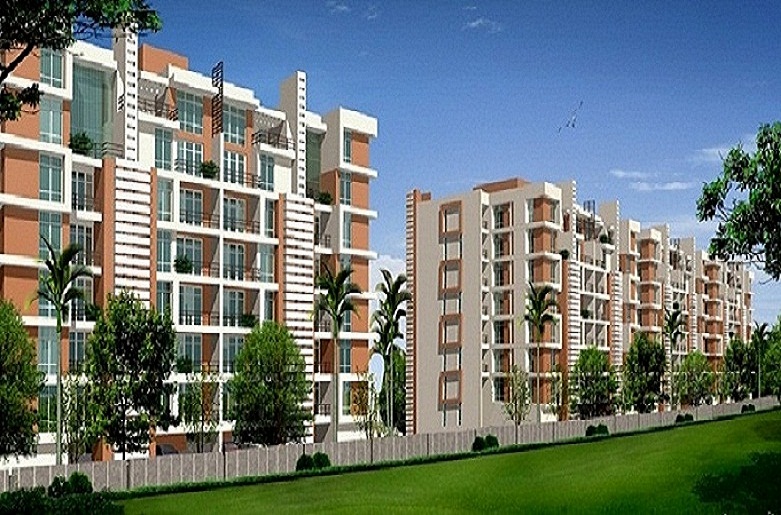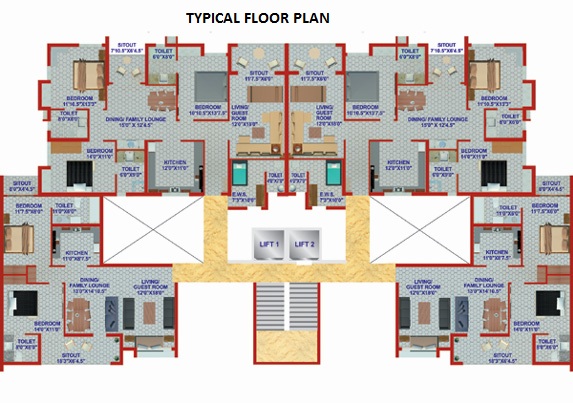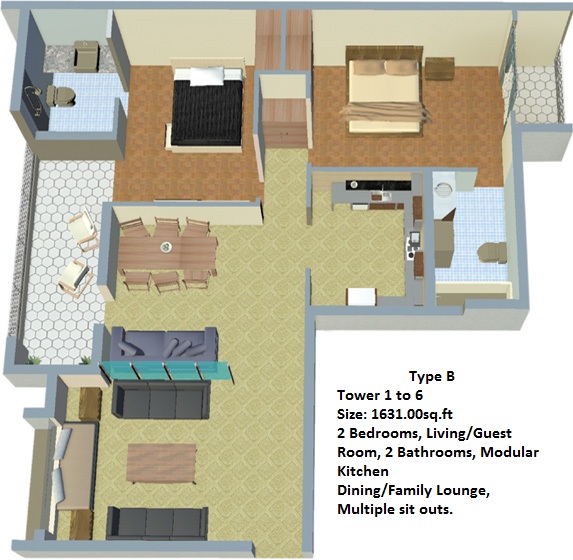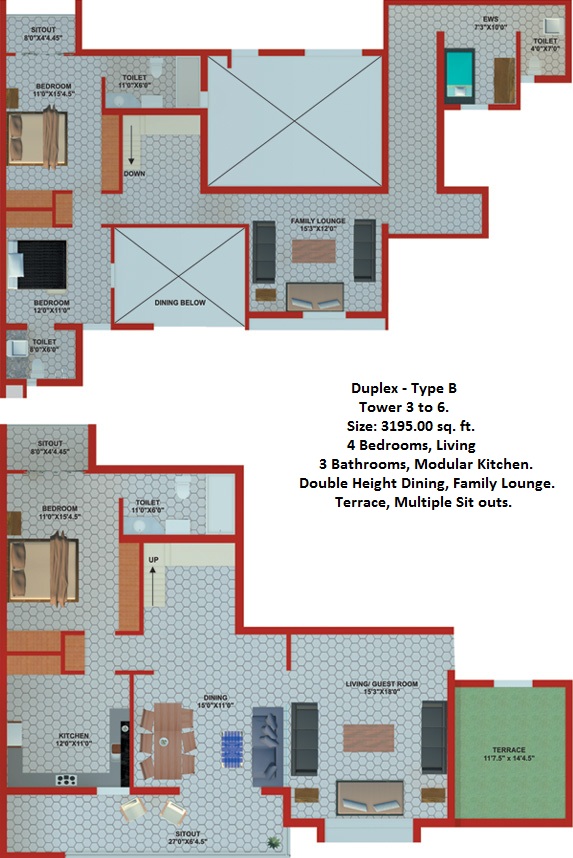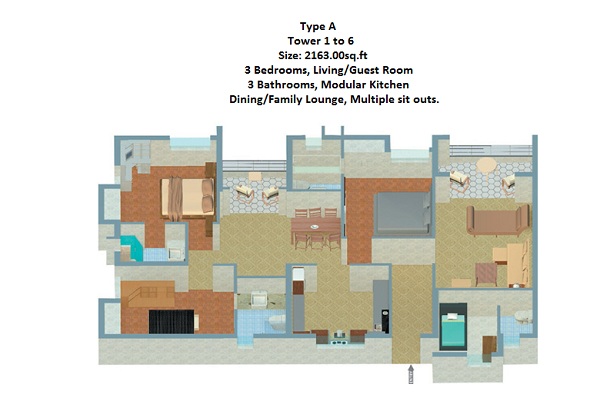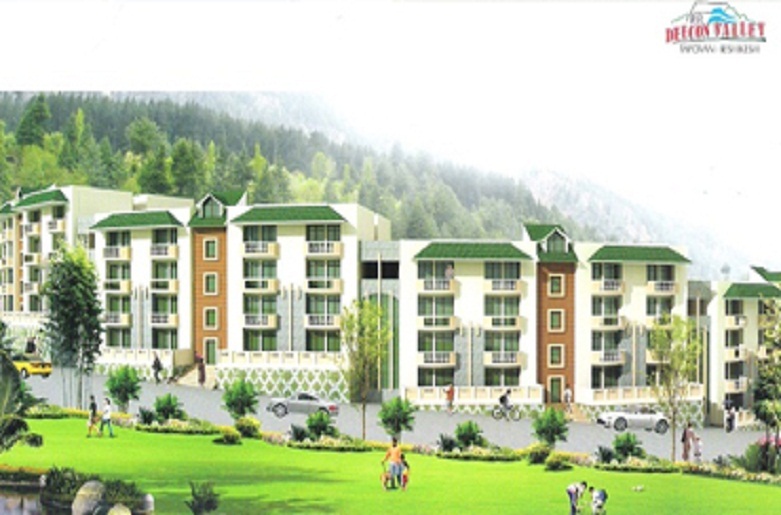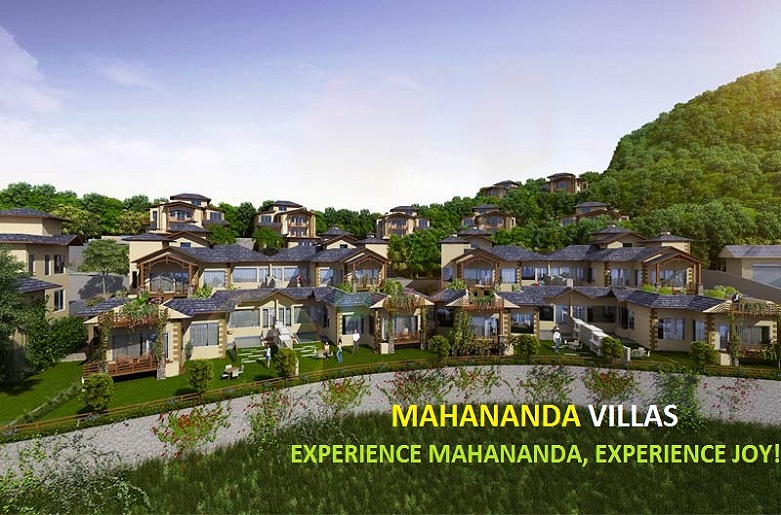Aradhana Greens,dehradun
Aradhana Green is a heavenly abode of peace and soul searching built right in the heart of nature, a few minutes away center of Dehradun. The well integrated apartments will soon become a synonym for luxury living and lifestyle in a pollution free environment. The location is a visual delight with one side you will see magnificent trees and the verdant Tibetan colony on the other hand.
The site is a visual delight with one side giving you the panoramic view of the city with magnificent trees while the other side, you see the verdant Tibetan village with beautiful architecture and sweet sound of sacred chants.
Aradhana Greens lets you live your dreams of owning an accommodation in the sweat and pollution free city.


Payments Schedule:-
1. Down Payment Plan:-
Discount @---% on basic rates and 90% amount payable with in a month of Booking.
Balance 10% at the time of taking possession/completion.
2. Installment Payment Plan:-
Booking amount @40% of total cost with in 15 days of Booking.
1st installment @15% with in 3 months of Booking.
2nd installment @15% with in 6 months of Booking.
3rd installment @15% with in 9 months of Booking.
Balance 15% at the time of taking possession or completetion.
Price List:-
| Basic Rate :- 3145/- per sqft. |
P.L.C:-
100/- Sqft. for 1st floor
200/- Sqft. for 2nd floor
300/- Sqft. for 3rd floor
400/- Sqft. for 4th floor
600/- Sqft. for 5th & 6th floor
Note:-
- Electric connection 5,000/-per one KVA will be charged extra.
- Rs. 2.25 Lacs will be payable for extra covered car parking space.
- Stamp duty and registration exp. shall be borne by purchaser.
Maintanence Related:-
- Corpus to be paid at the time of possession/registration which ever is earlier @25/-per Sqft.
- General Maintanence Charges - monthly @1.50/-per Sqft. for First Year(Excluding Service)
*Above rates are including one car parking space and club membership.
**Service Tax will be extra on above rates as applicable and will be payable at source.
Highlights:-
Apartments are aligned to have a clear vista of nature around the site. Further enhanced by terraces and balconies.
Apartment divides the site into two areas - road access and the landscape green. the road access leads to parking facility.
The upper level green at first is a continuous strip of landscape is an ideal social space running the entire length of site. Punctuated with water bodies and pathway.
Club living with an in house gym, yoga center, recreation spaces, 700M jogging track and meeting facility.
Shopping area for daily grocery requirement.
24 hours backup for apartment lighting, common areas and lifts shall be provided.
Intercom & Wi-Fi system.
Around 50,000 sq. feet. aesthetically developed area, inside complex.

